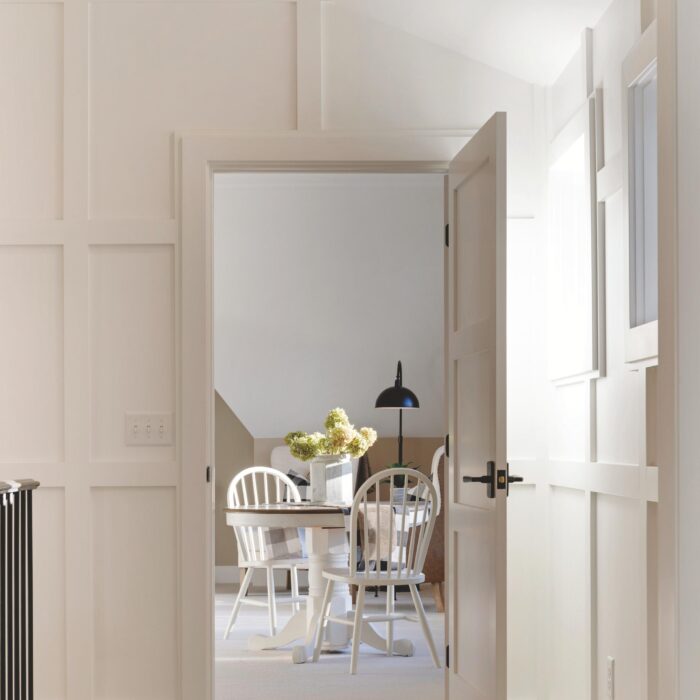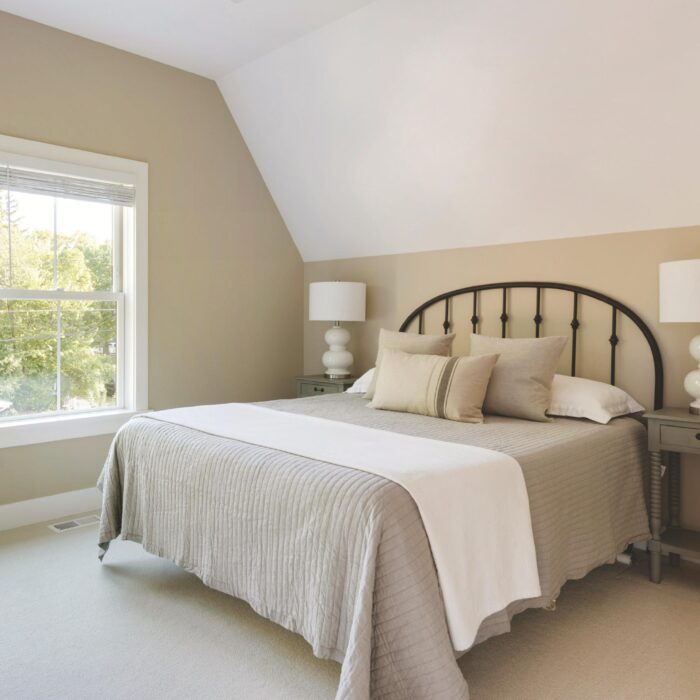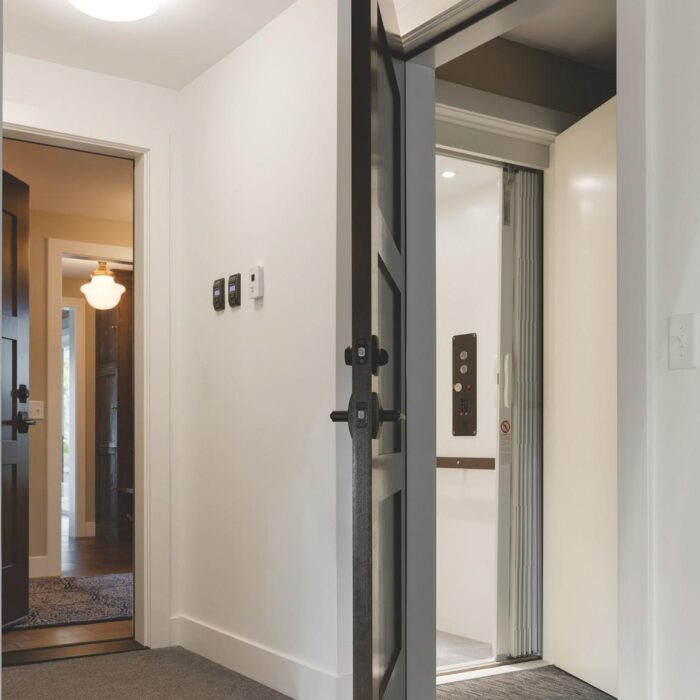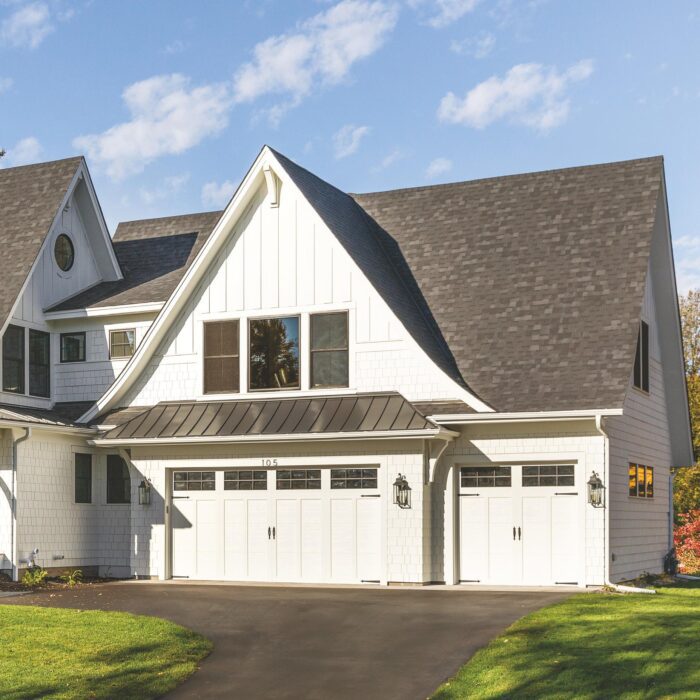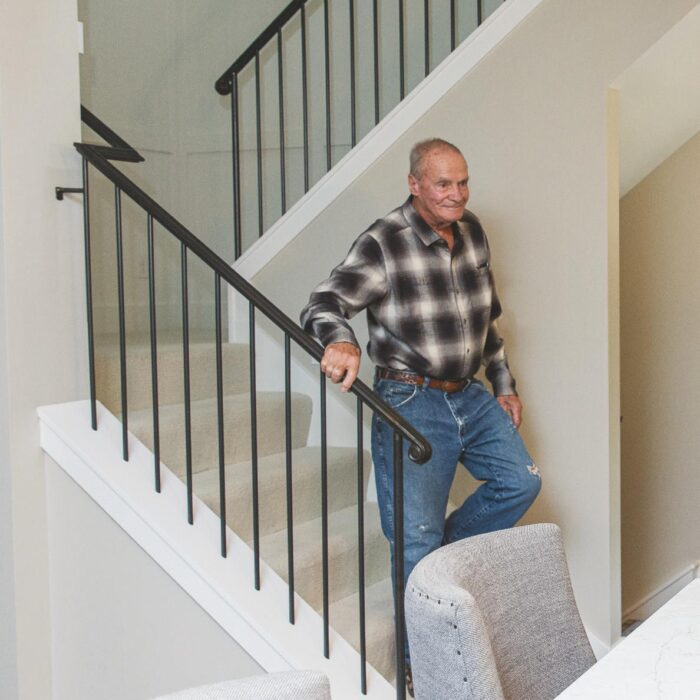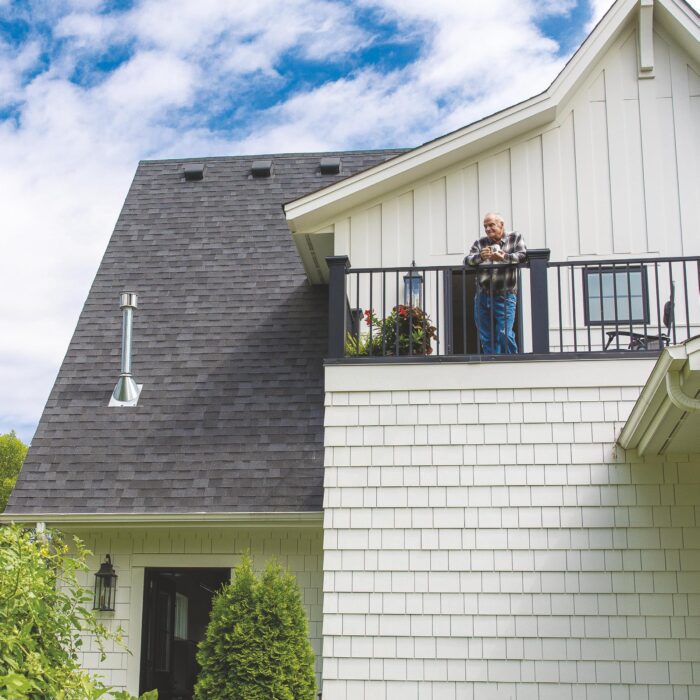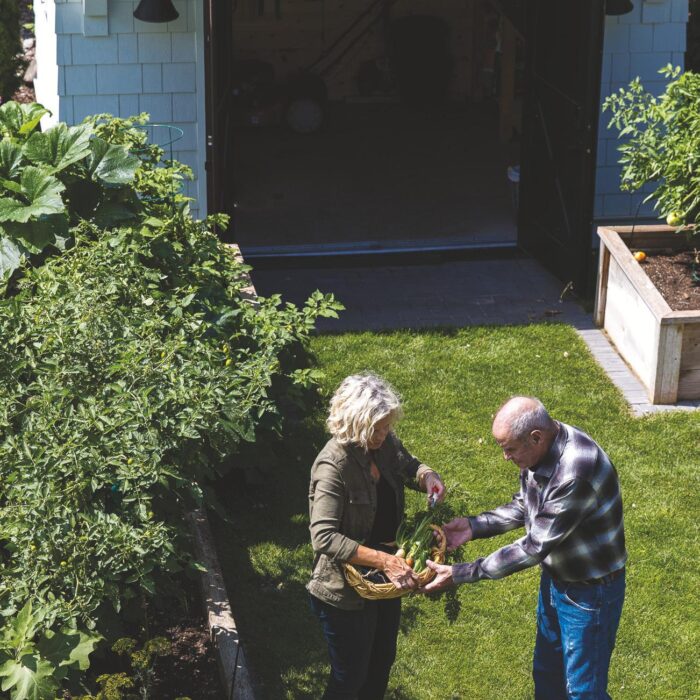Wayzata homeowners make special additions.
Inspiration for personalizing a home can run deeper than its interior décor elements or curb-appeal motifs. Building living areas that function on multigenerational levels or creating spaces that dovetail with a homeowner’s special hobbies or interests can resonate more than bending to whichever way the trend winds are blowing.
Events, whether they are personal or have taken place on a global stage, can affect how we define home. Increasingly over the course of the last couple of years, homeowners have reassessed how they spend time at home—and with whom. In today’s home building game, stronger cases are being made for the creation of in-law suites (or multigenerational living spaces). “Codes have become increasingly favorable to in-law suite additions across Minneapolis,” says Dan Vanderheyden, owner of Black Dog Homes in Wayzata. “During the pandemic, the idea became even more attractive for families, who wanted to keep their loved ones close and safe during uncertain times.”
In-law spaces could only become more in demand as Minnesotans age and baby boomers start to retire, notes Grace Keliher, executive vice president and lobbyist with the Builders Association of Minnesota. She noted that builders across the state are receiving more asks for highly-finished suites, especially placed over garages, which can be utilized by aging parents and guests alike.
Even prior to the pandemic, when Debby and Tom Vanderheyden (Dan’s sister-in-law and brother) purchased their 100-year-old home in Wayzata, the couple decided to remodel the historic structure by adding to the garage and living space and creating an in-law suite for Debby’s father, Dick Phillips.

“My dad was, at the time, in his mid80s, and we knew the time would come when he would need more help to keep his independence,” Debby says.
With the help of Black Dog Homes, a 1,000-square-foot living space was created above the home’s heated, three-car garage and features a fullyfunctioning kitchen, which is complete with stainless steel appliances; a living area that is awash in natural light; a full bathroom, including a shower with grab bars, a multi-function shower head and heated flooring; a spacious, largewindowed bedroom with easy access to the bathroom; and laundry space with a washer and dryer unit.
But special additions to the new space took the project to another level. The couple included an elevator, a private deck that overlooks the backyard garden/courtyard and a private entrance from the garage to the apartment. Debby says, “We wanted [Phillips] to feel he was still living independently with his own space, but we are just a few feet away if he needed anything.”
“If you ask my dad what his favorite part of the apartment is, he would say it’s the very large picture window looking out the front of the house,” Debby says, noting he enjoys watching the comings and goings of the neighborhood and treetop views.
Another standout feature includes the suite’s entrance, which originates from the garage and onto an interior landing, from which Phillips can chose between using the aforementioned elevator or the stairway to access his apartment.
Elevators aren’t just for passengers. Phillips often sends his groceries up in the elevator and takes the stairs himself. Smart shopper!


“We wanted him to be able to make the decision every day and every year about his own mobility and strength,” Debby says. “He’s 90 years old and still takes the stairs almost exclusively, but he really appreciates placing his groceries in the elevator and giving them the ride.”
The suite embraces the entire home’s modern farmhouse aesthetic and was featured in the Parade of Homes and selected as a Dream Home in the Remodelers Showcase. The décor is clean, unincumbered and ideally suited to read comfort, rather than chaos.
Just outside, the courtyard is comprised of two U-shaped, raised garden beds and a gardening shed, which mirrors the home’s architectural features. “We have enjoyed tending that garden
with my dad,” Debby says of the space where they grow vegetables, herbs and flowers. Phillips has expanded his gardening know-how onto the rest of the lawn space. “My dad loves to do yardwork,” Debby says. “Our yard looks great!”
There are other, more important, dividends, too. “I was confident the space would eventually be helpful to my father,” Debby says of his living quarters and outdoor spaces. “The unexpected
benefit is the quality of time that we have had with him over the last four years. We love having him around, and we spend most evenings with him enjoying cocktails and dinner [and] playing games.” That’s the suite life.
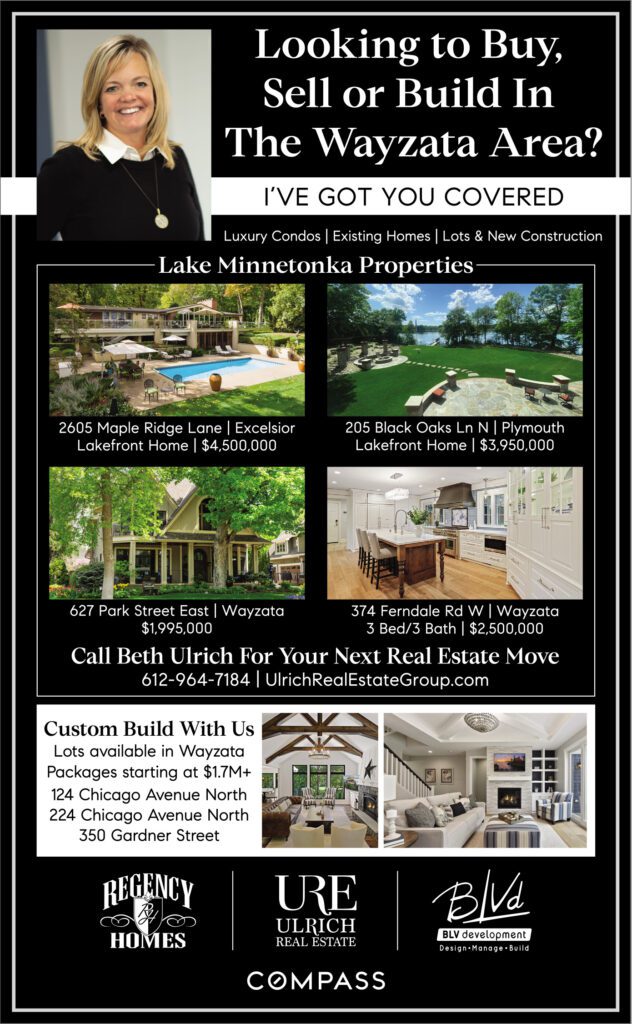
Written by Renée Stewart-Hester
October 2022 lakeminnetonkamag.com
Photos: Black Dog Homes; Chris Emeott
Black Dog Homes,
1905 Wayzata Blvd. E. Suite 100, Wayzata;
763.308.5098; blackdoghomes.com
Facebook: Black Dog Homes
Instagram: @blackdoghomes

